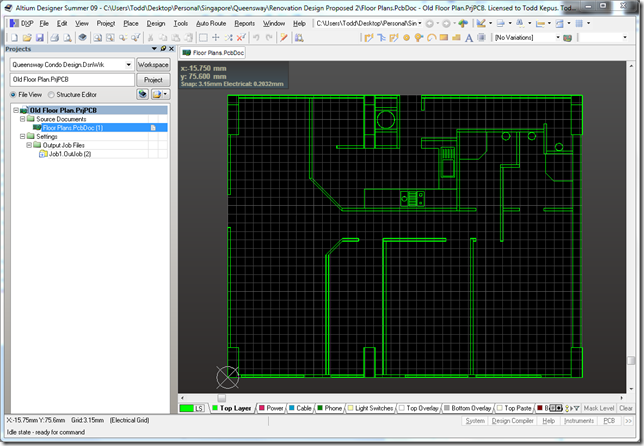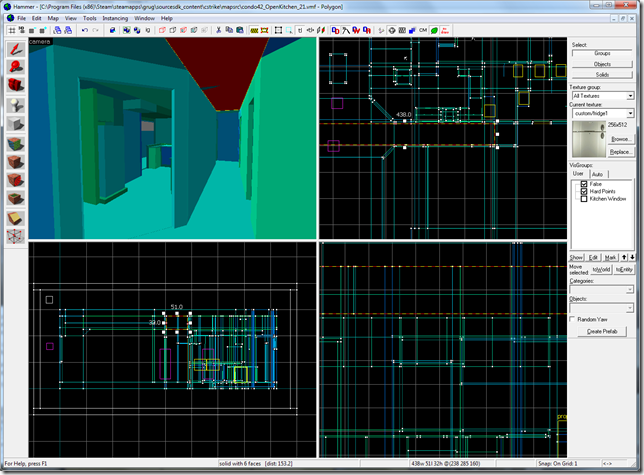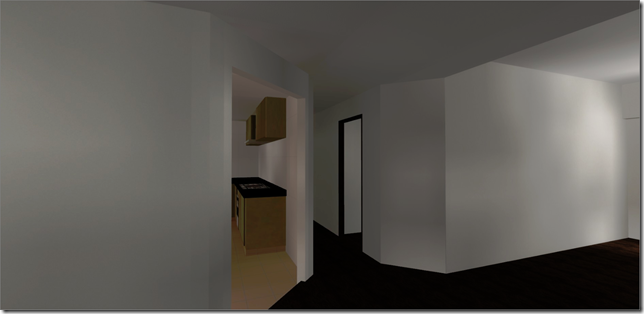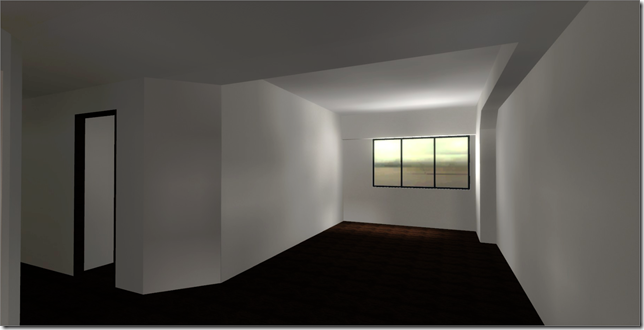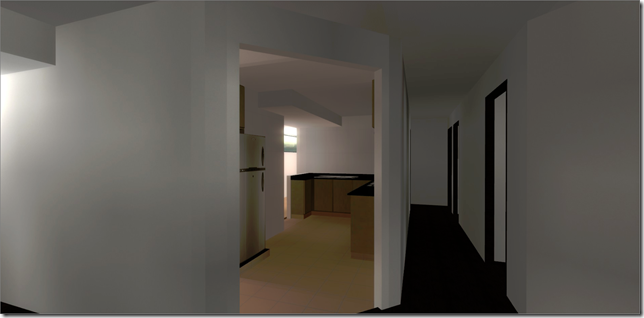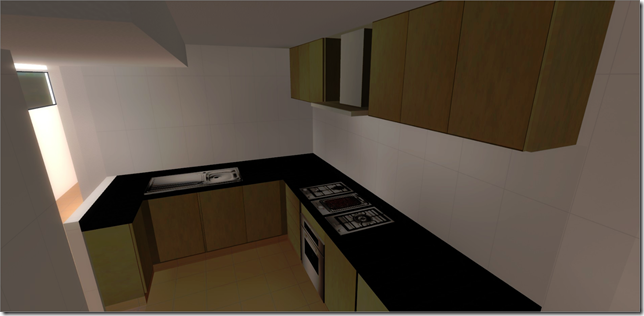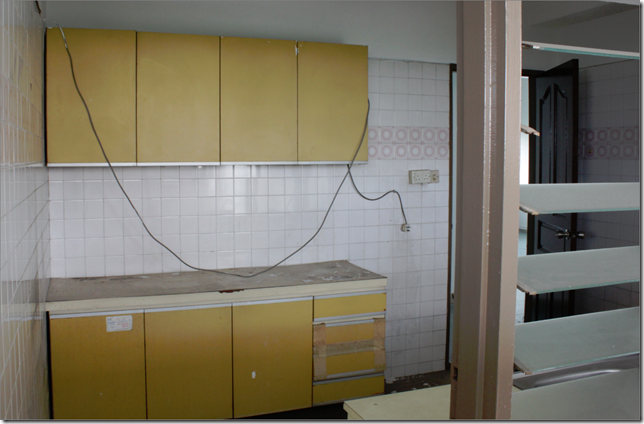Archive
Renovation Part III: Aftermath of de[con]struction
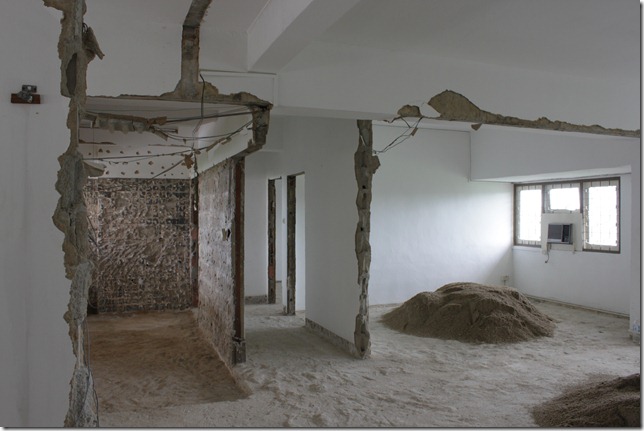
Nope. Not going for a WWII era theme.
We’ve started renovation, and the first task was to remove and discard all flooring, tile, electrics, plumbing, toilets, sinks, basins, cabinets, countertops, closets, lighting, doors, door frames, etc.
There is still dangling electrics that will be removed. Windows/air con units will also be replaced in the end.
You can somewhat see that all walls were made out of red brick or hollow brick with a coating of cement of about 1/2” on each side. The new walls will be at least as strong/thick as the previous walls for excellent isolation and privacy.
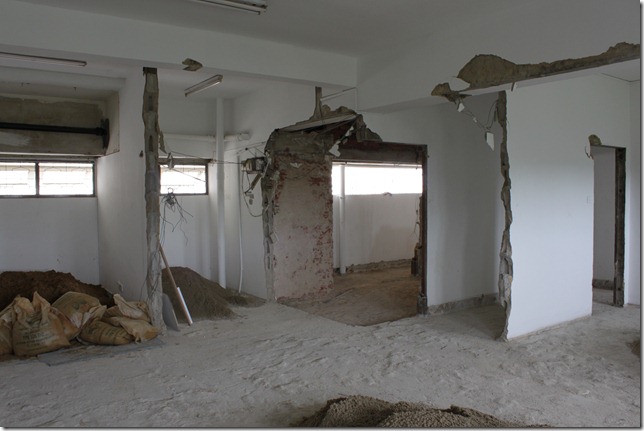
From left to right, dining room, storage room, kitchen, utility hall, hallway, living room, secondary storage room, and guest bedroom all visible in the same picture.
It only took the contractor 3 days to do this ‘work’. It will take them 3 months to rebuild everything brand new in it’s full glory. Guess this might prove with all finality that it easier to destroy than to create! And to think that I had to pay these contractors to have all of this fun. Should’a just hired a bunch of kids and said “Ok kids, now don’t go tearing down stuff!”
Next phase of the renovation: the contractor will build up the walls to about 6 inches so I can see the delineation of the rooms to ensure it has the right look/feel before they finish the structure.
Until then, see if you can match the layout in these images to the 3D mockups in “Renovation Part II.”
Big questions: Will it look the same in real life as the design I created? Will the sizes of the rooms ‘feel’ large enough?
Stay tuned!
Condo renovation: Part II – How to design and model a floor plan.
I had to decide early on whether to sell my condo immediately after buying and pocket about SGD50-75K that I could have made by ‘flipping’ it.
The problem was that property prices in Singapore are back at very high prices… a ‘decent’ condo was running from 1200-1400PSF whereas if you bought during the last recession they were hovering around 800-900PSF. A missed opportunity to buy something really nice.
So I decided to hold onto and live in this property; it is a ‘freehold’ so it won’t lose value over time. Not only that, since I am going to live there with my wife who is an EXCELLENT cook, the kitchen has to be good. Also, the guest bathroom lacked a shower (and a bath) which is a very bad selling point for the future.
In order to create a shower, I had to expand the room which means hacking down and old wall and moving it to a new location. That meant the kitchen got smaller, which means I basically had to redesign the floor plan of the condo to get a good kitchen.
The ‘simple’ renovation that I had envisioned for SGD$30K turned into a full-fledged project which is costing much more. Yes, it may not be a good financial investment, but it will improve the value of the condo somewhat; I estimate I can recoup about 30-50% of the renovation costs immediately (if I sold).
Putting your plan in place
So how do you ‘redesign’ or map out a new floor plan for your renovation project that allows you to easily edit your changes with a high degree of precision?
Buy some CAD software.
Fortunately, I had Altium Designer which I used for PCB design – it works very well as a floor plan designer as long as you are willing to translate feet into mm… PCB designers generally work with boards sizes around 12”x12”. Here is what my proposed floor plan looks like in Altium Designer:
The floor plan is to scale of the dimensions of the condo.
2D is great for getting your floor plan ideas across. But this doesn’t convey the feeling of it, whether it would really work out or not. Also, you can’t see the cabinets, windows, colors of the tile and floor, beams, false ceilings, power outlets, lighting, etc.
You’d need a separate 2D drawing for all of those.
Moving to the 3rd Dimension
I needed to be able to model my condo design with a 3D editor so I could see the condo before I had my contractor start renovating. Since I used to design 3D levels for the counter-strike game with some success, I decided to use that since I was familiar with the editor and the rendering engine is quite powerful.
Here is what the editor looks like when editing the condo in detail:
I’m not even close to being finished as I haven’t put in the wood floor design, door designs, window designs, etc., but you can see from the below rendered images that you can get a feel of what the new design will look like:
Just so you can see the bad state the condo is in right now, here is the current (untouched so far) state of the kitchen:
Looking at the rendered 3D images from my design, you can see that I’ve opened up the kitchen quite a bit, it will have a very airy feel compared to before. I wasn’t sure the angular shape I created would work, but I feel the rendered images show that it will.
I can also walk through the rendered condo to make sure I can fit through doorways, what the feeling will be like from all angles, etc.
Anyone can buy the Counter Strike Source game for about $40USD and download the 3D editor for free; it makes a very good and inexpensive way to plan your next renovation.
-Todd
